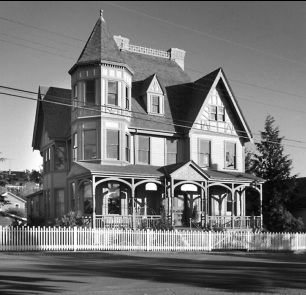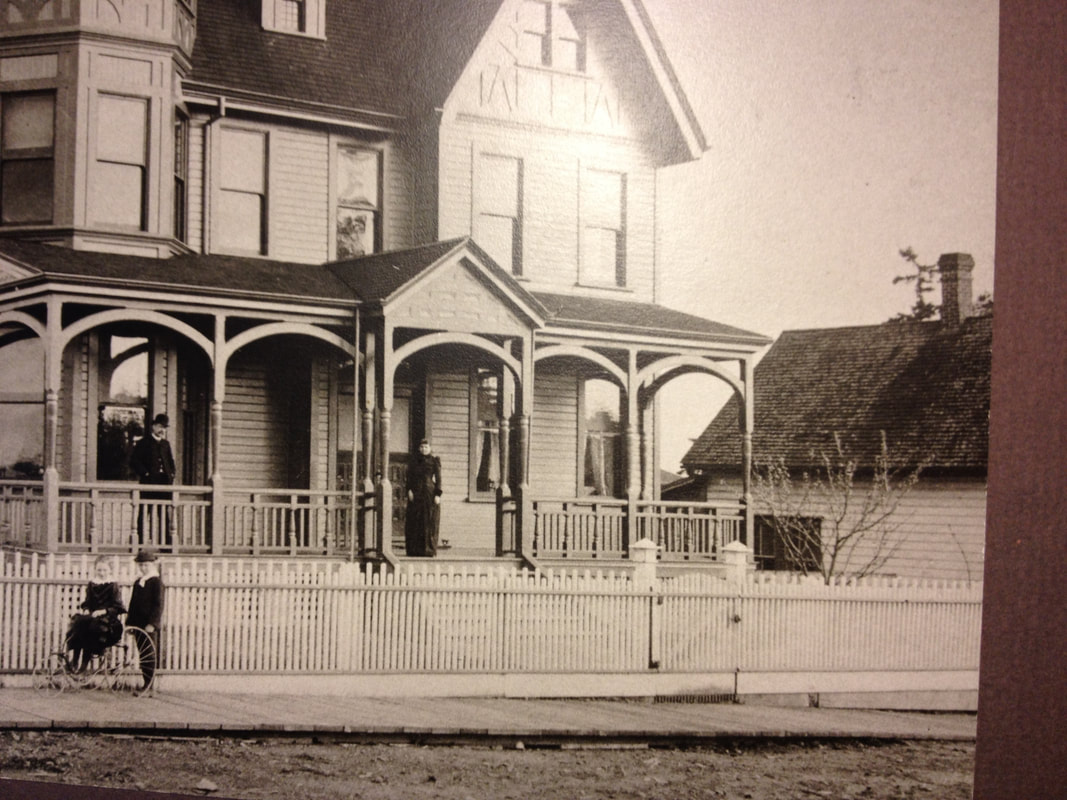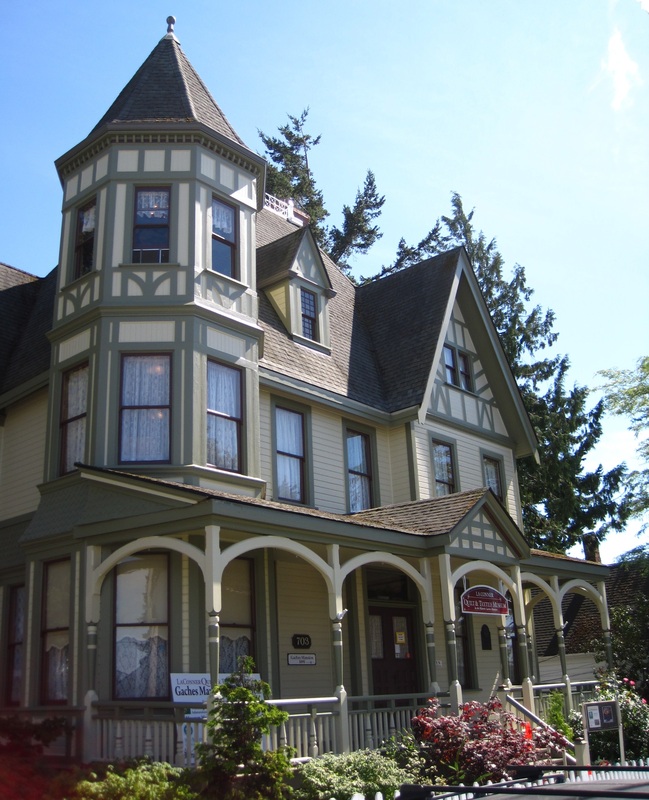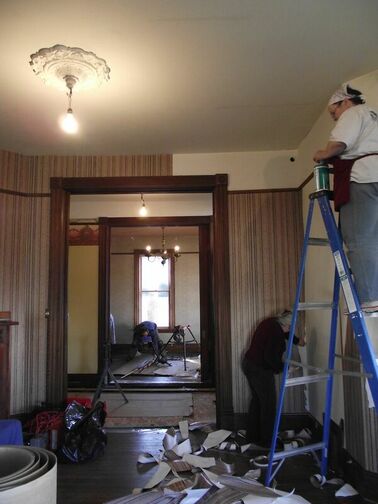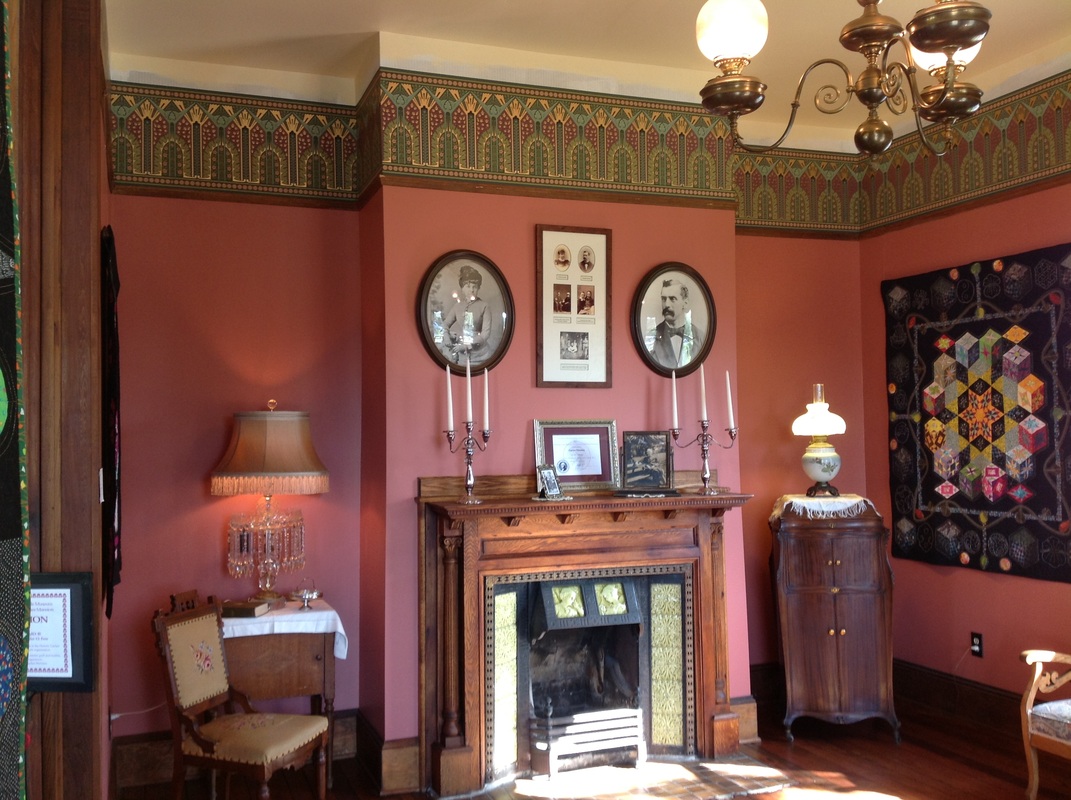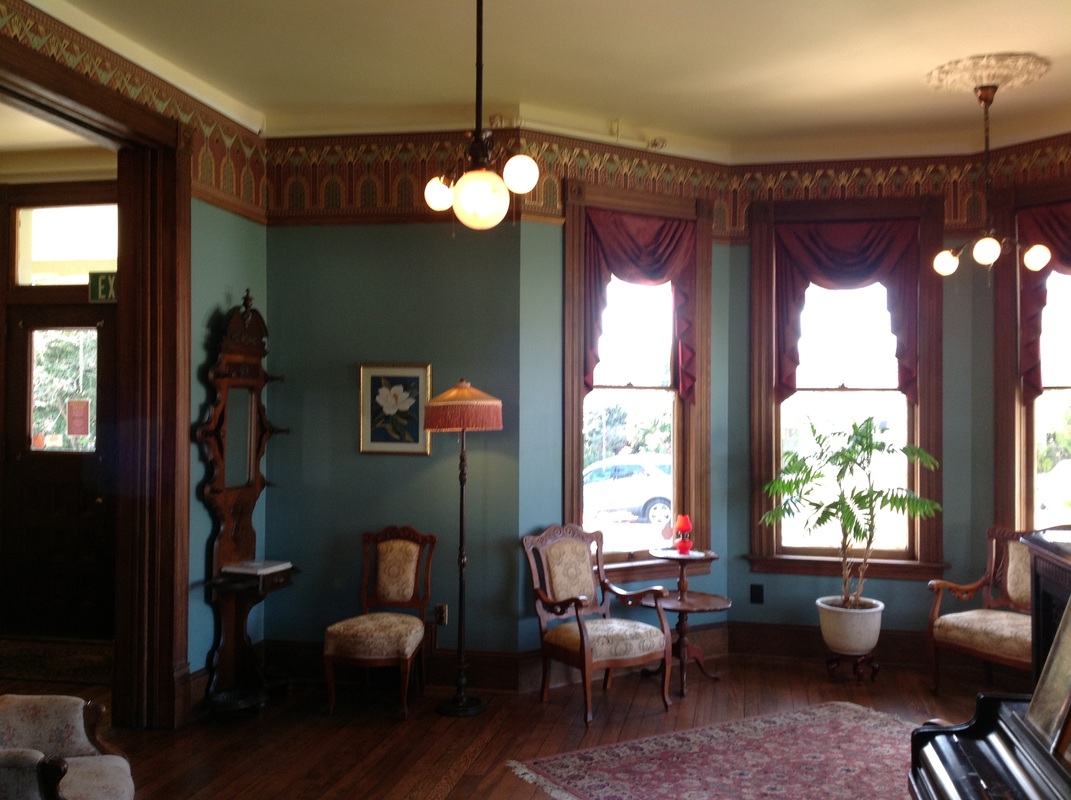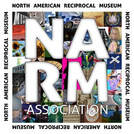The Gaches Mansion
The Gaches Mansion, now home of the Pacific Northwest Quilt & Fiber Arts Museum, has had a long and fascinating history here in the Skagit Valley. The following information has been compiled both from Museum records and a research document written by Mrs. Roberta Nelson, which was printed in the Puget Sound Mail on May 30th of 1974.
The Gaches BrothersThe Gaches brothers played a very important part in the development and history of La Conner. They were born in Peterborough, England, and were subjects of Queen Victoria of Great Britain. George arrived in La Conner in 1869—at the time, there was only one trading post established. George called on his brother James to join him from Australia (James had traveled to Sydney at age 14), and by 1873 they had established a successful mercantile business in La Conner. James and George purchased a piece of property from Mr. James A. Gilliland on July 20, 1875, for the sum of $125. The property was large enough for both brothers to build their homes, and both still stand today (James’ home is now a private residence, just across from La Conner’s City Hall and 1/2 block from the Gaches Mansion.) George built the Tudor-style Victorian mansion that would come to be known as the Gaches Castle, finished in 1891. The builder of the Gaches Mansion is thought to have been either Joseph F. Dwelly or F.N Wells.
|
Built in the grand manner of English tradition, the Gaches Mansion reflected the fine English upbringing of George’s wife Louisa. The home included three main floors, a basement, an attic, and a “widow’s walk”. It featured over 20 rooms, including a magnificent entry, an extra large reception hall, a drawing room and parlor, a large living room, kitchen, pantry, a back porch, and even a servant’s staircase that still runs parallel to the main staircase. The house was warmed by three coal-burning fireplaces, each of which are still intact (although no longer used). The fireplaces are adorned with the original Italian-made ceramic tiles, and each set of tiles are different. Pocket doors and wood floors throughout the first floor are made of old-growth Douglas fir, as is the picture-rail and trim throughout.
|
Louisa Wiggins Gaches decorated her grand home with furnishings from all parts of the world. These furnishings arrived in La Conner by coming “around the horn” by boat, and then by steamer to town. Louisa was active in church and civic affairs, and held many receptions and early-day parties at the Gaches Mansion. A La Conner man recalls in his diary that the Gaches hosted many New Year’s Eve parties in the Mansion, and another woman recalls that it was the first home in the area to have a “regular” bathtub. Most rooms in the upper floors were used as bedrooms, as the Gaches had a total of 7 children. Sadly, four of the Gaches children died in infancy and were laid to rest at nearby Pleasant Ridge Cemetery. The three surviving children were Hugh, Hilda and Will.
|
The J & G Gaches Mercantile became increasingly successful, and George and Louisa eventually moved to Seattle.
The Gaches Mansion stood vacant until it Dr. G. E. Howe began renting. Dr. Howe purchased the Mansion on November 21, 1905, for $3,000 and it became Skagit County’s first hospital. Dr. Howe was remembered as a “well-liked bachelor” who provided much needed health care in the valley. In 1909, Dr. Howe sold the Mansion to L.W. and Julia B. Vaughn. L.W. was part owner of the grocery store in town. The Vaughn family resided in the Gaches Mansion until 1927; their children were grown, so the house was too big for them. Although she didn’t use the house for entertaining, Julia is remembered as a “very kind lady who loved children.” Roberta Nelson, who lived across the street from the Vaughns as a child, recalls the “several beautiful fireplaces, the fine ornaments and furniture, the ceiling rosettes from which the gas chandeliers hung . . . “ Mr. Vaughn gave Mr. Samuel Pittinger a mortgage on the place in 1927, for a sum of $1,500. The Vaughans both died, and Mr. Pittinger suffered from significant health problems. Heirs of Pittinger sold the property to Louise Bettinger of La Conner for $1,000 in November 1940, and she promptly turned it into apartments. Throughout the next 30 years, the interior of the Gaches Mansion (referred to as the “Castle Apartments”) would see drastic changes. The floor plan was altered to accomodate many additional bathrooms and kitchenettes, and the grand staircase was removed and walled-in. Overmantles from the fireplaces were removed and sold, and many of the pocket doors were taken down and placed in the basement. The Castle Apartments were almost always rented. |
